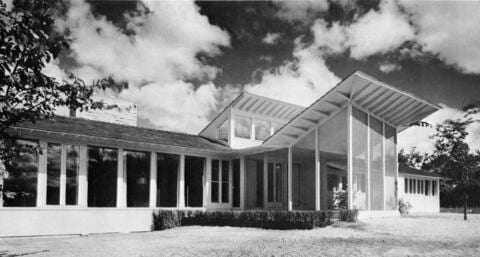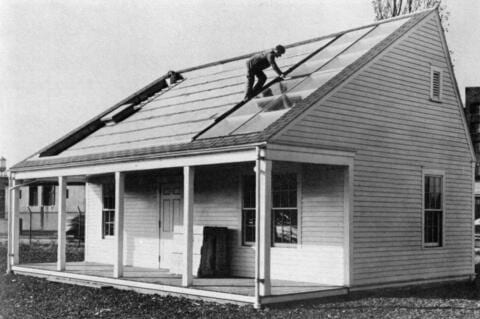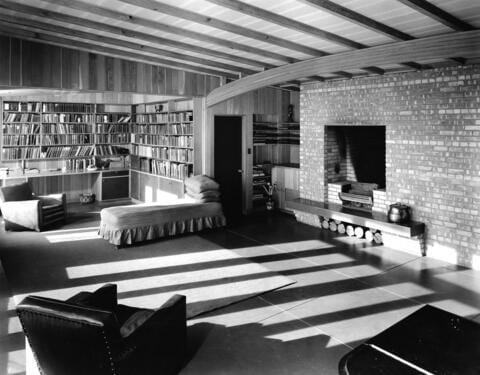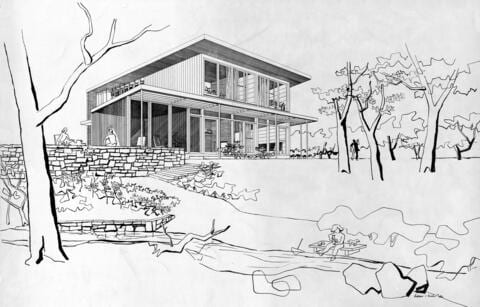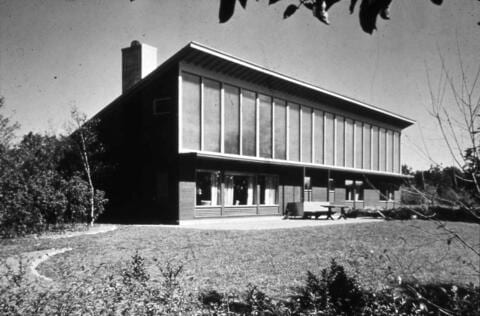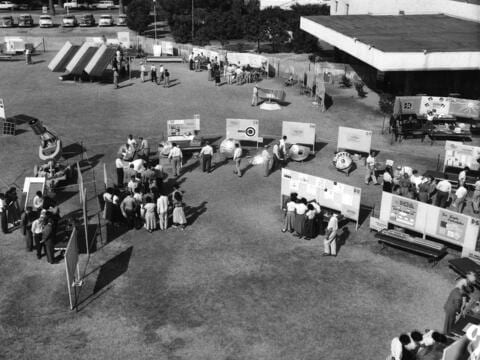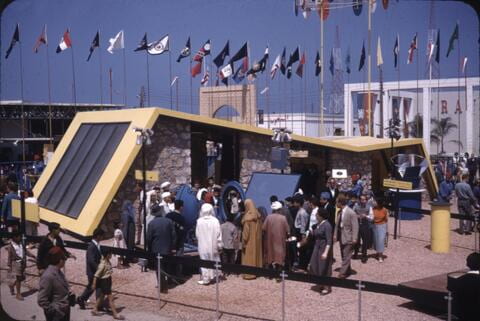Overview
Daniel Barber
From right before World War II until the late 1950s, American architects and engineers experimented with solar house heating and solar houses were built across the Midwest, Northeast, and Southwestern United States. Working with international aid organizations such the Ford Foundation, architects also were involved with solar technology transfer as part of development projects in India, South Africa, and Morocco. This experimentation with solar homes took place decades before photovoltaics became feasible as a way to turn sunlight into electricity, and long before the counter-cultural developments of the 1960s and 1970s led to another wave of interest in designing for the sun. The postwar experiments with solar architecture emerged as part of American engagement with modern architectural styles. Solar construction used new materials and applied novel designs to achieve both energy efficiency and cultural relevance.
The “solar house principle” involved three main design elements. First, the solar homes used a narrow, stretched out plan that allowed most living areas to face the south, providing maximum exposure to the sun. Second, the southern façade was composed principally of glass to allow the sun’s rays to provide energy efficient light and heat to interior rooms. Third, architects carefully determined the roof overhang so that the roof would block the peak mid-day summer sun, thereby keeping interior rooms from getting overheated, while allowing maximum radiation and warmth from the lower winter sun to enter the house. The designs are well illustrated by the Sloan House (1939) and the Duncan House (1941), two of the many solar houses designed by Keck and Keck and built outside Chicago in the period. These design principles are often described as “passive” solar design, since they did not require additional mechanical processes once incorporated into construction.
Beyond design methods, builders of solar houses sought to use innovations in insulation and heat storage to maximize their use of the sun’s energy. Expansive southern-facing glass panels allowed heat in, but they did not retain it very well. In response, the glass maker Libby Owens Ford developed Thermopane, a double-paned panel with an insulating layer of glass. The panel was fragile, however, and therefore not amenable to frequent opening and closing. Experimental solar houses in the 1940s often had facades with Thermopane alternating with standard, openable single-paned glass windows.
Solar home builders also experimented with solar panels to turn sunlight into heat. Such panels, usually placed on the roof to maximize solar exposure, were tightly sealed devices that absorbed solar radiation in air, water, or a chemical medium. In one early experiment, MIT engineers heated water in copper tubes circulating between a carbon black painted backing and a thick piece of glass. The heated water was stored in a heavily insulated underground tank. To deploy the stored heat, fans blew air over the heated water, warming it before it circulated through the interior of the house. Other experiments used chemical salts to store heat in an effort to capture solar energy not just overnight, but for multiple days. The Dover Sun House, designed by the architect Eleanor Raymond and the engineer Maria Telkes, had a tall collector panel system across its entire length. A series of ‘heat bins’ distributed throughout the house held chemical salts that absorbed the hot air from the panel, and then released that heat as the air around them cooled.
These experiments in building solar homes developed during a period of anxiety about postwar energy supplies, and a growing awareness of the globe as an interconnected geophysical system. Where would the energy to heat homes come from, how would it be distributed, and how much would it cost? Solar heating, for a brief period in the late 1940s and early 1950s, seemed like a readily available means to reduce American energy demands without overly compromising quality of life.
Increasing production of oil, coal, and natural gas in the 1950s, however, as well as a new fascination with the possibilities of nuclear power, undercut these innovative solar designs and technologies. By the mid-1950s, the interest in solar house heating had shifted towards two new experimental frontiers. One strategy involved further experimentation to refine methods and systems in the hopes of developing marketable solar heating devices appropriate for areas with plentiful sunlight or far from energy infrastructure. This emphasis on technical innovation led to the founding of the Association for Applied Solar Energy and a competition for the design of a solar house held in Phoenix, Arizona in 1957.
A second strategy incorporated solar design into American-funded development projects in other countries. Some development experts thought that solar energy might be an appropriate technology for places without large-scale electrical grids. Researchers and designers conceptualized projects appropriate to the global south, as seen in a demonstration house for the complex process of solar cooling for U.S. Department of Commerce trade fair in Casablanca in 1958.
By the end of the 1950s, interest in solar energy declined. Oil, of course, was dominant, and even in the international development context solar energy was passed over for other economic and energy projects. Interest in solar house heating returned during the oil crises of the 1970s, often building on the technological and design innovations of these projects of the 1940s and 50s. Today, as architects and others consider low-carbon living, the basic principles of solar heating are being explored with a new sense of urgency and a wide range of tools and technologies.
Cite this overview:
Barber, Daniel. “Overview: Solar Architecture and Solar Design, 1930s-1950s.” Energy History Online. Yale University. 2023. https://energyhistory.yale.edu/solar-architecture-and-solar-design-1930s-1950s/.
Library Items
George Fred Keck (Keck and Keck Architects), Sloan House, Glenview, Illinois, 1939 (gallery)
George Fred Keck’s 1939 Sloan House, in Glenview Illinois just north of Chicago, was one of the first houses built with careful attention to its solar dynamics. The house has a long, narrow plan which gives all of the living areas – including bedrooms, living rooms, kitchen and study – a full south-facing exposure. The south façade is largely glass, with panels alternating between insulated Thermopane units and operable, single paned glass windows.
MIT Solar House I, 1939 (gallery)
How could buildings capture and store solar radiation? In 1939, MIT’s Department of Mechanical Engineering constructed a small building to determine ideal solar angles and test different panel configurations. The ‘heat-extracting medium’ indicated in the panel diagram was water, then stored in an insulated tank under the buildings.
George Fred Keck (Keck and Keck Architects), Duncan House, near Chicago, Illinois, 1941 (gallery)
The 1941 Duncan House, designed by George Fred Keck outside Chicago, illustrates how a carefully built eave determines how solar radiation enters the house according to the season. In one image, the low winter sun extends deep into the living area, as illustrated by the long shadows; in the other, the direct summer sunlight is largely kept out. The brick walls and poured concrete floor also absorbed heat during the sun-filled winter day and radiated it into the room at night.
Louis Kahn and Oscar Stonorov, Pennsylvania Solar House, 1947
In 1947, the glass manufacturer Libbey Owens Ford published Your Solar House, a book collection featuring one model house for each of the 48 states. Architect Louis Kahn designed this house for Pennsylvania. While one notes the expansive use of glass and eaves, as well as the bucolic placement of the house on an open suburban or rural lot, the specific solar aspects remain more suggested than clearly outlined.
Eleanor Raymond and Maria Telkes, Dover Sun House, Dover Massachusetts, 1948 (gallery)
The architect Eleanor Raymond and the MIT engineer Maria Telkes designed the Dover Sun House in 1948. What looks like a second floor of windows was actually a huge heat-collecting panel that fed heated air into three “heat bins,” each in a different room on the floor below. In those bins, chemical salts would absorb the heat and store it for later use. The designers hoped that their energy storage system could heat the building through two to three days without sunlight.
The Association for Applied Solar Energy, 1955 (gallery)
In 1955, solar energy advocates formed the Association for Applied Solar Energy, based in Phoenix, which held a conference and exposition on “The Sun at Work,” with devices and experiments from around the world.
Casablanca Solar House, 1958
In the late 1950s, United States development aid projects started to incorporate solar design in the sun rich global south. The Office of Defense proposed a “World Solar Energy Project” to demonstrate American ingenuity and promote solar energy devices, including solar ovens, solar water desalinators, as well as techniques for heating and cooling houses. This global effort produced little energy, but spurred a number of institutions and conferences, most related to the United Nations, that investigated regionally appropriate solar energy in subsequent decades.
Additional Reading
Barber, Daniel A. A House in the Sun: Modern Architecture and Solar Energy in the Cold War. New York: Oxford University Press, 2016.
Crinson, Mark. Modern Architecture and the End of Empire. Burlington, VT: Ashgate Publishing Company, 2005.
Dutta, Arindam, ed. A Second Modernism: MIT, Architecture, and ‘Techno-Social’ Moment. Cambridge, MA: MIT Press, 2013.
Laird, Frank N. Solar Energy, Technology Policy, and Institutional Values. New York: Cambridge University Press, 2001.
Muzaffar, Ijlal M. “The Periphery Within: Modern Architecture and the Making of the Third World.” PhD diss. Massachusetts Institute of Technology, 2007.
Perlin, John. Let it Shine: The 6000-Year Story of Solar Energy. Novato, CA: New World Library, 2013.
Porteous, Colin. The New Eco-Architecture: Alternatives From the Modern Movement. New York: Spon Press, 2002.
Schuldenfrei, Robin, ed. Atomic Dwellings: Anxiety, Domesticity, and Postwar Architecture. New York: Routledge, 2012.
Wright, David. Natural Solar Architecture: A Passive Primer. New York: Van Nostrand Reinhold, 1978.
Author Bio
Daniel Barber is an Associate Professor of Architecture and Chair of the Graduate Group in Architecture (PhD Program) at the University of Pennsylvania Stuart Weitzman School of Design. He is the author of “Modern Architecture and Climate: Design before Air Conditioning” (Princeton University Press, 2020) and “A House in the Sun: Modern Architecture and Solar Energy in the Cold War” (Oxford University Press, 2016).
