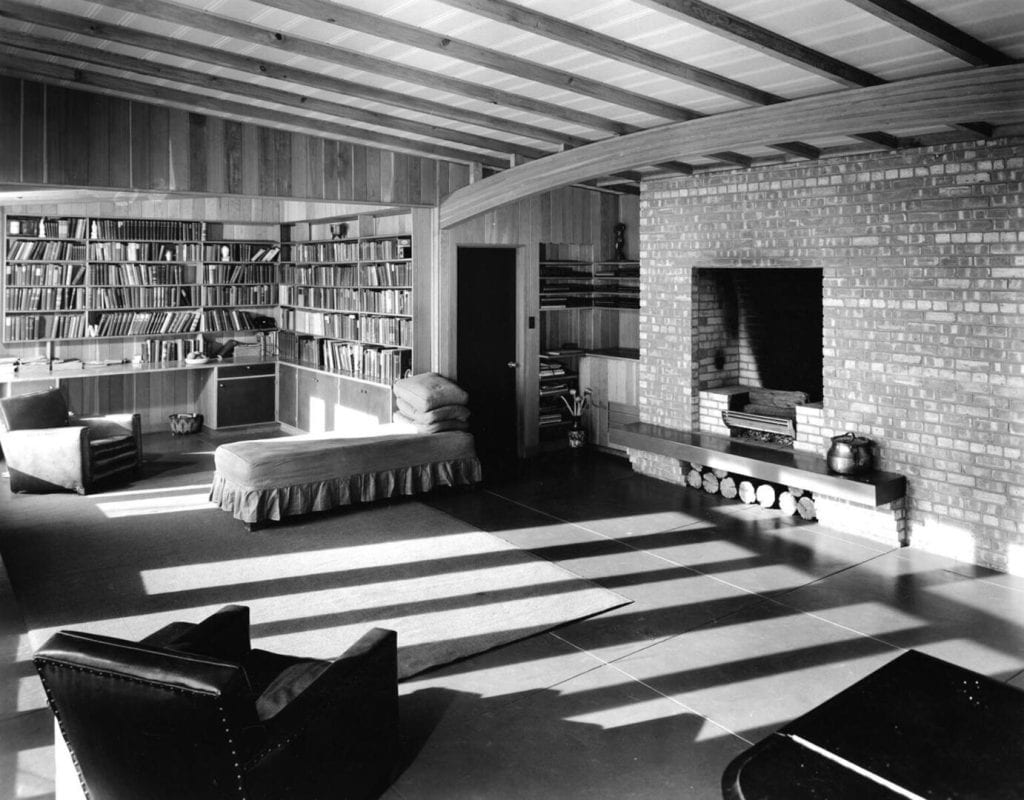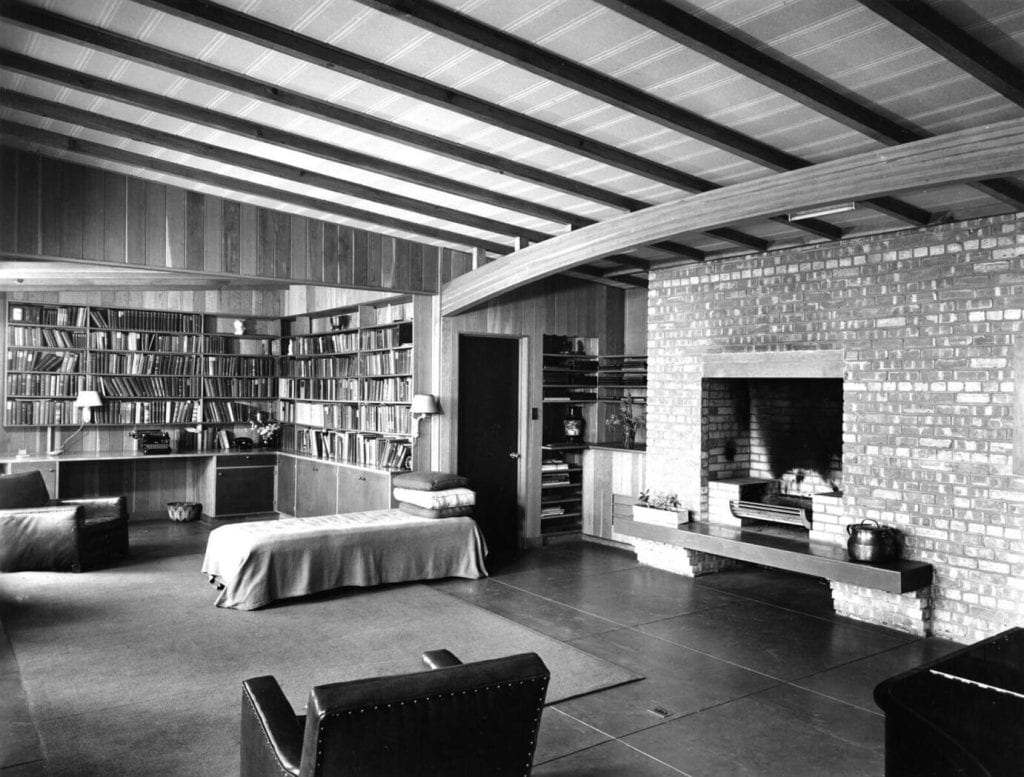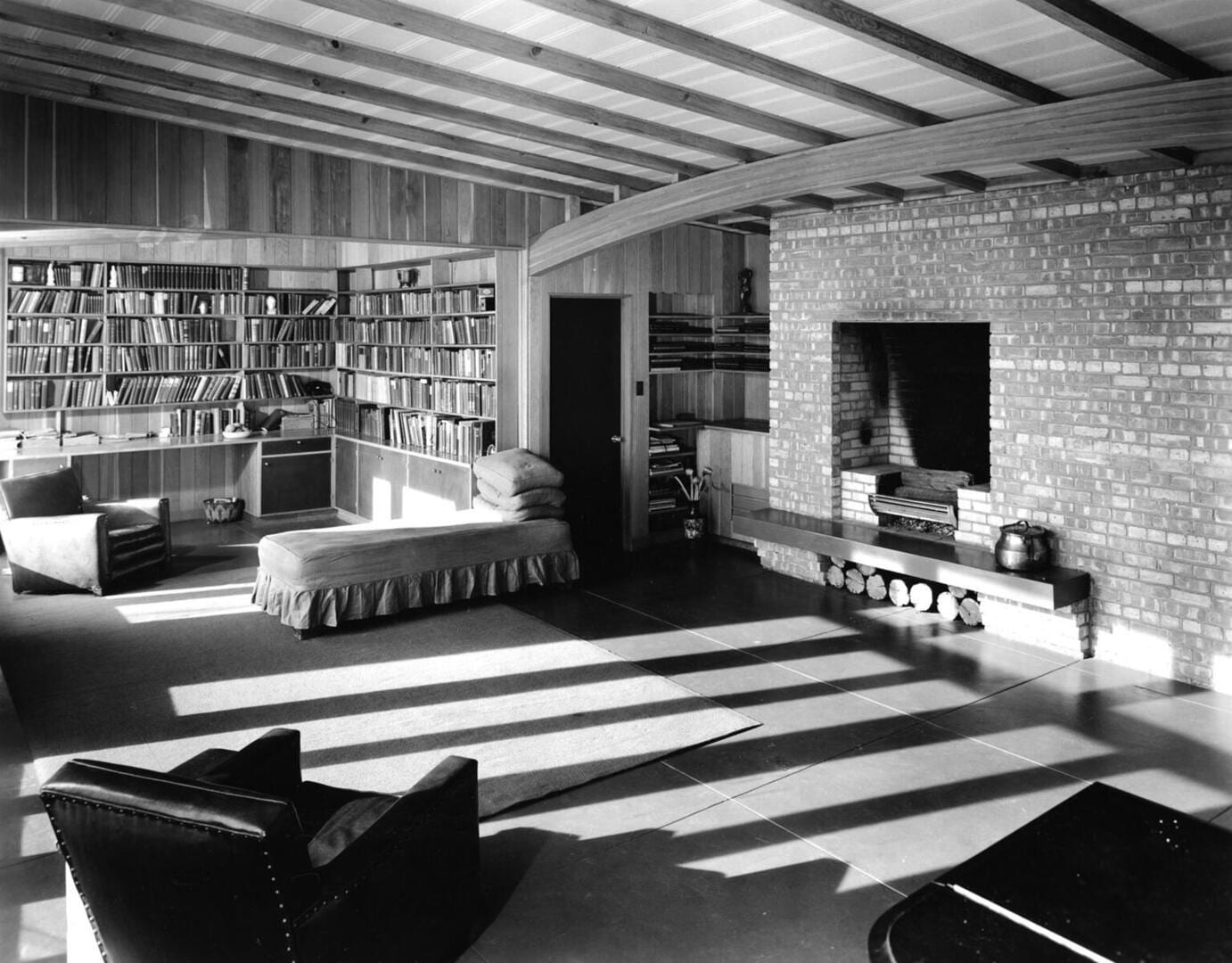

The 1941 Duncan House, designed by George Fred Keck outside Chicago, illustrates how a carefully built eave determines how solar radiation enters the house according to the season. In one image, the low winter sun extends deep into the living area, as illustrated by the long shadows; in the other, the direct summer sunlight is largely kept out. The brick walls and poured concrete floor also absorbed heat during the sun-filled winter day and radiated it into the room at night.
Citation:
George Fred Keck (Keck and Keck Architects), Duncan House, 1941, photograph, near Chicago, Illinois.
Library Item date:
1941
