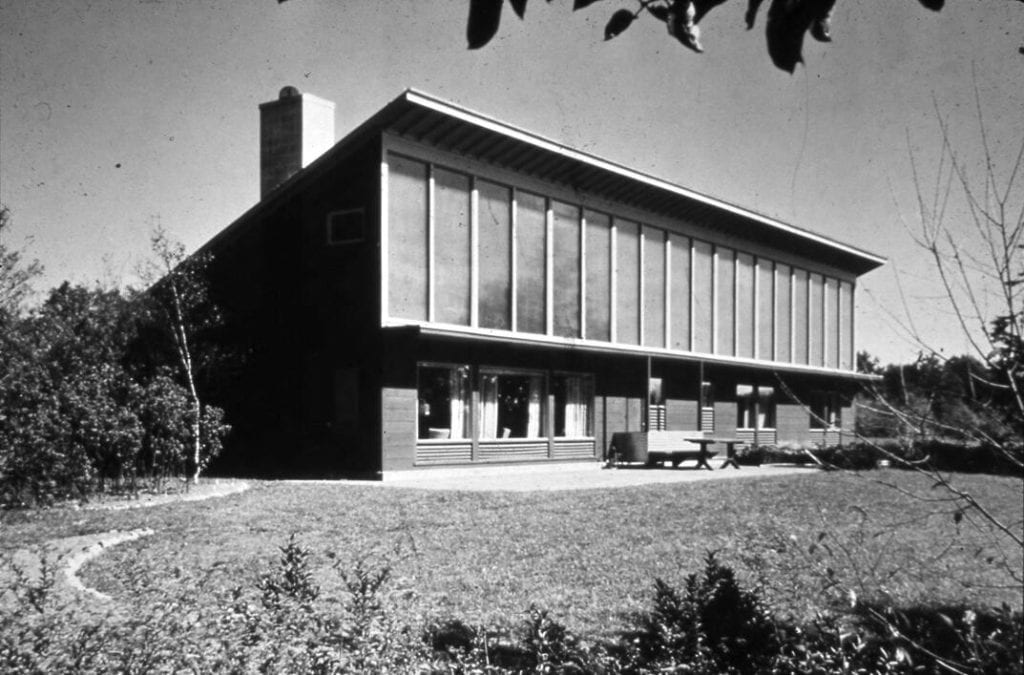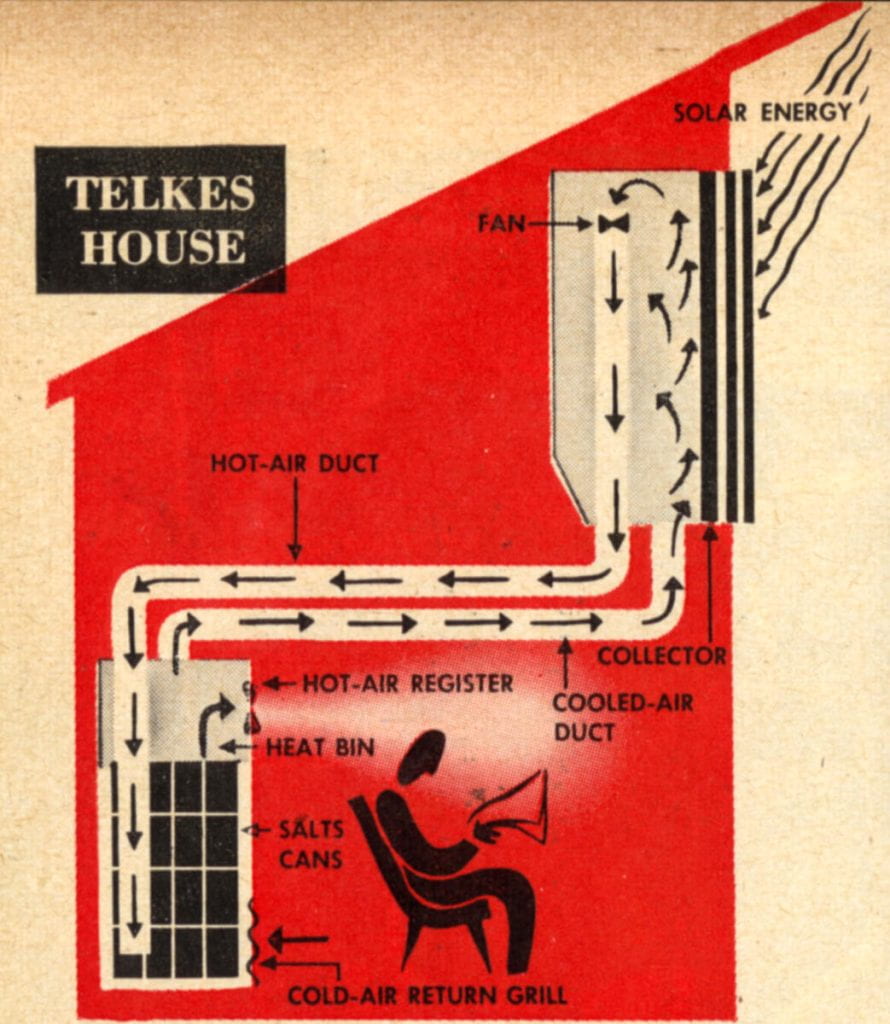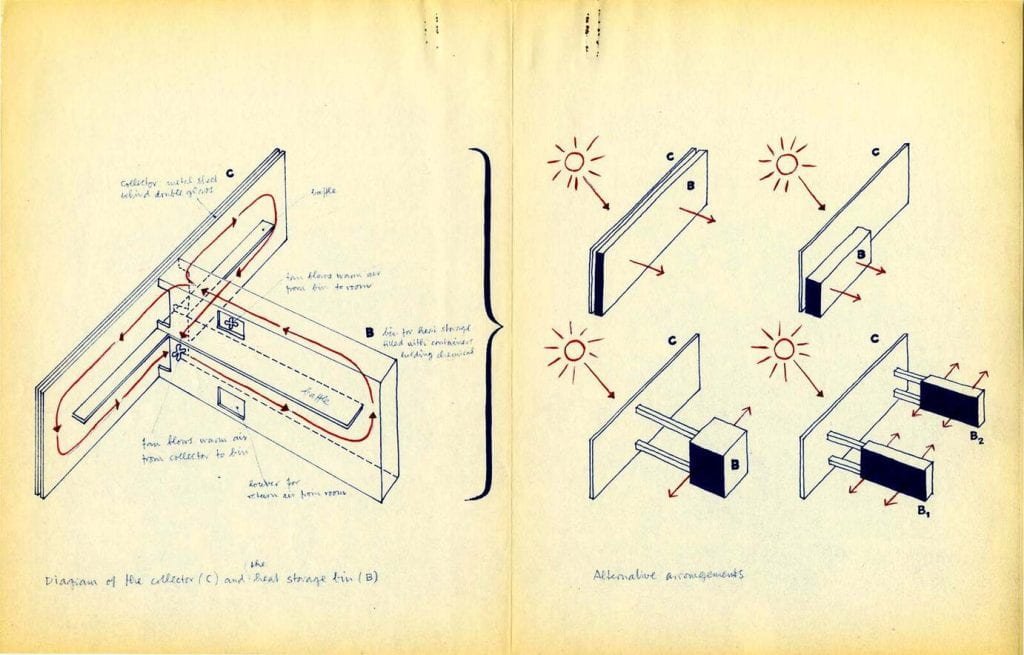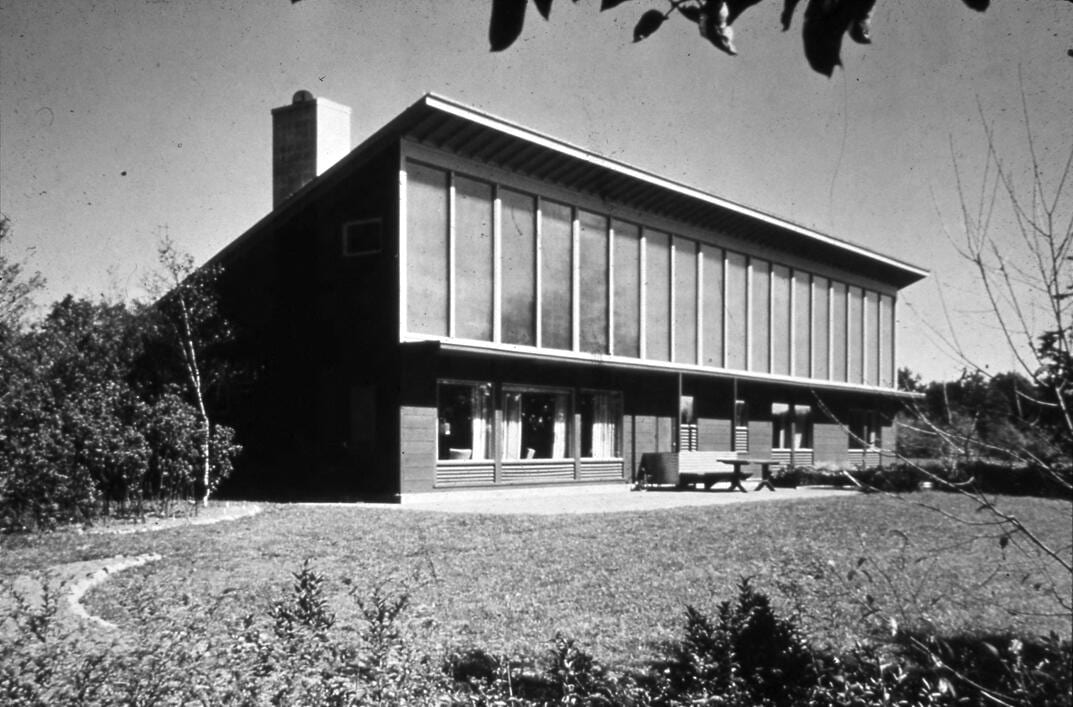


The architect Eleanor Raymond and the MIT engineer Maria Telkes designed the Dover Sun House in 1948. What looks like a second floor of windows was actually a huge heat-collecting panel that fed heated air into three “heat bins,” each in a different room on the floor below. In those bins, chemical salts would absorb the heat and store it for later use. The designers hoped that their energy storage system could heat the building through two to three days without sunlight. They did not meet their ambitious goal at the time, but the processes Telkes developed are now used in a range of chemical based heat storage systems. The diagram shows a more general proposal for a solar wall, developed by Telkes with the architect Aladar Olgyay, for developers to attach to a standard suburban house on the south facing wall.
Citation:
Eleanor Raymond and Maria Telkes, Dover Sun House, 1948, photograph, Dover, Massachusetts.
Library Item date:
1948
